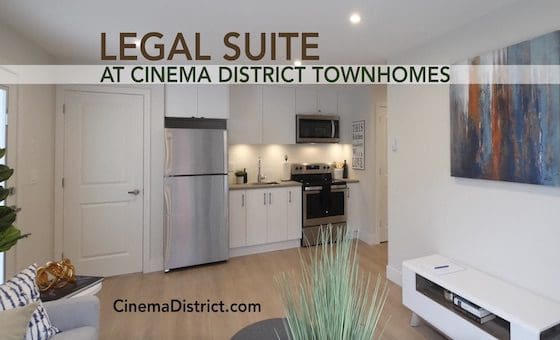Cinema Legal Suites
The A1 and A2 Floor Plans have 3 bedrooms, 2.5 bathrooms and the added value and innovation of the LEGAL SUITE on the ground level. This suite consists of: an open concept living room / dining room / kitchen, a bedroom, a three piece bathroom and laundry. The suite is accessed through a separate exterior door on the side of the home and has its own parking stall and separate hydro meter.


